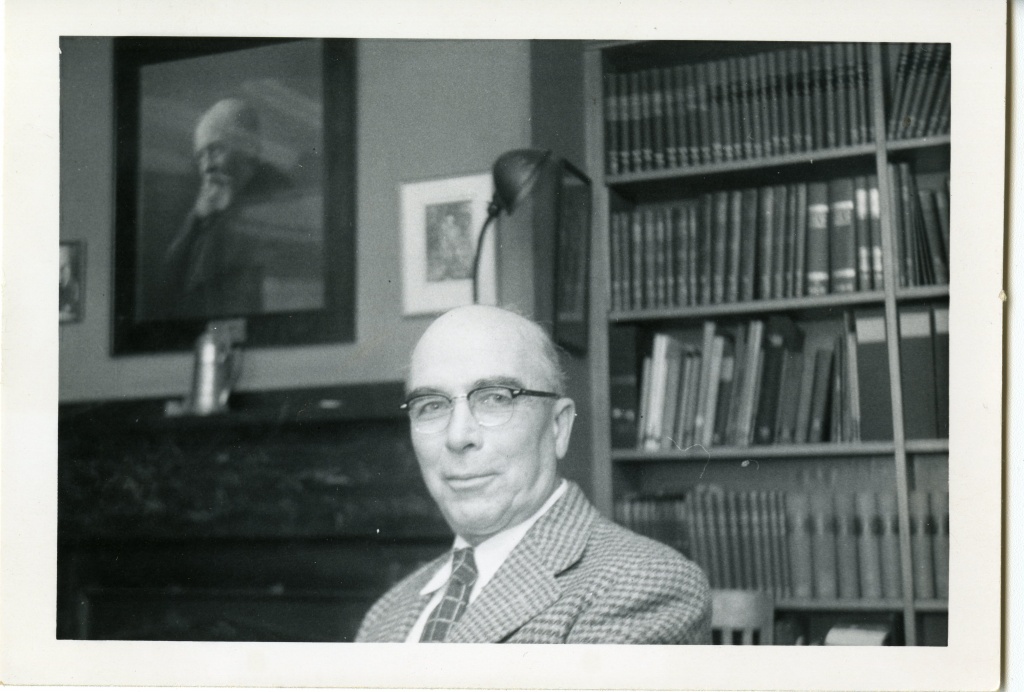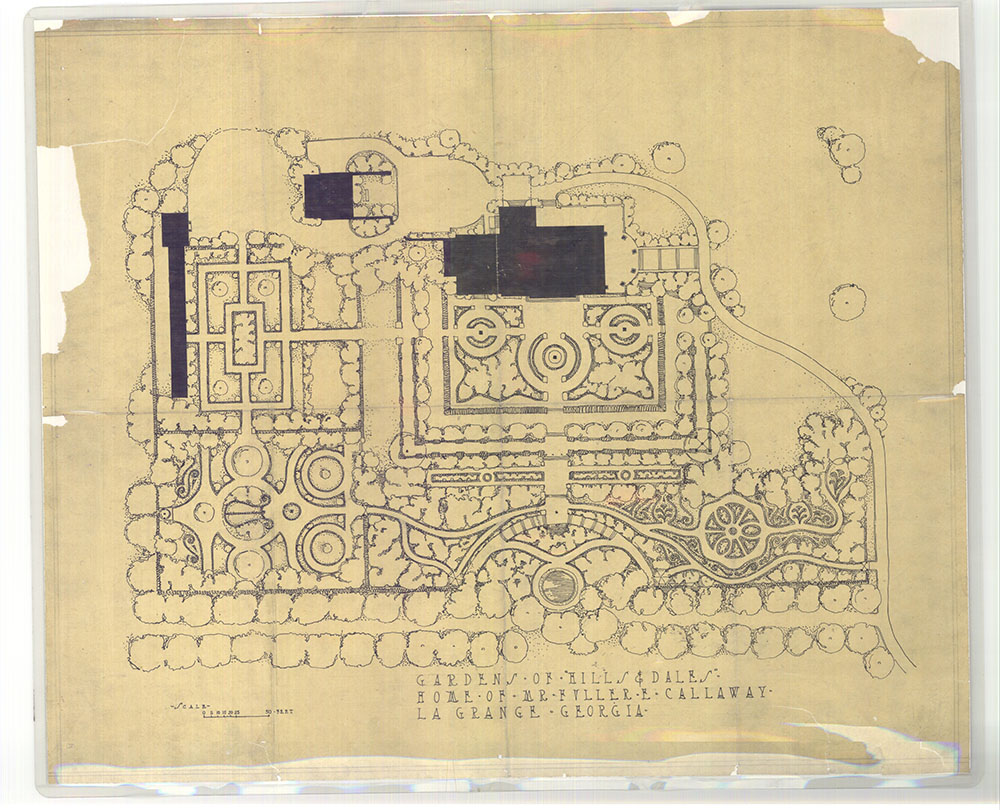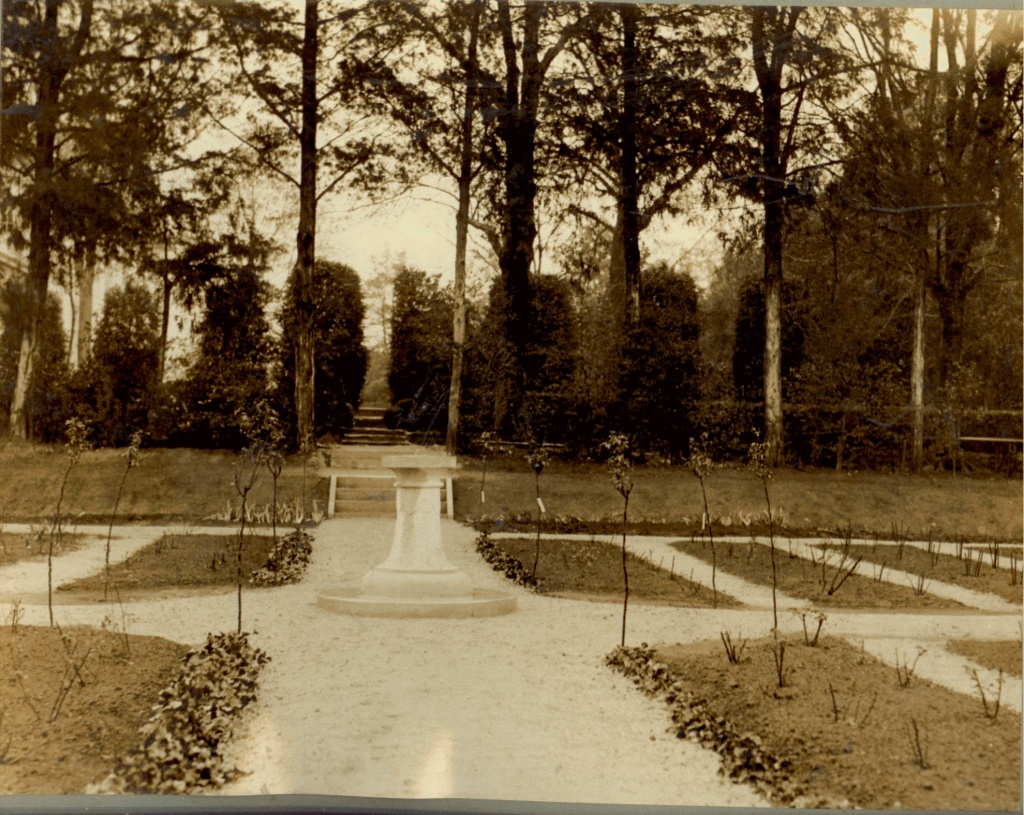The Marquis Report – In Perfect Harmony

“…it has been our purpose to make suggestions that will preserve… the atmosphere of the fine old garden… In suggesting arrangements for the extension of the garden scheme we have endeavored to make additions part of the unified whole. It must be constantly borne in mind that the beauty of a place such as yours, depends, more on the design than the embellishment. This is readily seen in the design of the old garden, and every endeavor should be made to keep all additional work in perfect harmony with this.”
William Bell Marquis to Fuller E. Callaway
January 3, 1916
What person comes to mind when you see the name Marquis? Quite likely it’s Lafayette—but we’ve uncovered another one, born 130 years after the French nobleman, who also left a mark on LaGrange.
In 1906 William Bell Marquis (1887-1978) left his native Illinois to study at Harvard University. There he enrolled in the relatively new school of Landscape Architecture and trained under Fredrick Law Olmsted Jr. Olmsted was from the finest pedigree, as his father designed Central Park in New York City and the gardens at Biltmore Estate in Asheville, North Carolina. Marquis was one of only four graduates who obtained a Masters in Landscape Architecture from Harvard in 1909. After completing his degree, he relocated to the South and became one of the first practicing landscape architects in the region. His base was Augusta, Georgia, where he worked for the P. J. Berckmans Company. Berckmans’ holdings included well-known Fruitland Nurseries, dated back to the 1850s and ultimately became the site of Augusta National Golf Club, home of the Masters Tournament.
In 1915 Fuller E. Callaway hired P. J. Berckmans to make recommendations for improving the historic Ferrell Gardens adjacent to his new Neel Reid designed home. As Callaway had intimated in his letters to Reid he wanted to make sure everything he did was “in keeping with the splendid traditions of this fine old place,” and there were many issues to consider in Sarah Ferrell’s old garden. Marquis was quickly dispatched to LaGrange to do the assessment, resulting in “The Marquis Report,” a detailed list of garden and landscape recommendations that spans 19 pages. It is a document intended to be used “on the ground” as it includes very specific, area-by-area suggestions for the entire property. Jo Phillips, Horticulture Manager at Hills & Dales, calls it “a treasure trove that documents how the gardens looked in 1915 and provides detailed insight into what changes were recommended, some adopted some not.”

This circa 1916 drawing of the garden includes the water fountains along the main axis and the new garden in front of the greenhouse. Both of these features were recommended by William Marquis. The drawing is not signed but was most certainly prepared by Hentz & Reid. Courtesy Georgia Institute of Technology Library and Information Center, Archives and Records Management Department.
In the analysis, Marquis advocates preserving the integrity of both the formal garden and informal park areas and making sure no incongruous work is permitted in either. His suggestions closely followed his Harvard-Olmsted training and the time-honored landscape tradition of having formal gardens near the home and more naturalistic areas further away. Extensive horticultural advice is also provided, including encouragement that: “…we feel sure the best care will not be maintained without a resident gardener of pronounced ability. It is a difficult matter to find a capable man, in this part of the country, as most gardeners are of foreign birth and training…” Astutely observing that “One of the greatest assets of the Old Garden is its wealth of Boxwood,” he recommends replacing or rejuvenating the edging box to create a more even and uniform look, a practice that continues to this day. Apparently even back then there were numerous boxwood varieties planted together so, “…we recommend that, in ordering plants to refill any specified spot, a sample be sent to the nurseryman, so that the right variety can be obtained.” He also suggests removing overgrown plantings that have become irregular and “ragged” to create a more manicured look. Admiring the pleasing old stone walls, spots of cascading ivy were advocated for, but not so much as to completely obscure the stonework. Throughout the garden the removal of numerous wooden arbors and arches is advised as they are deemed, “…hardly in keeping with the general character of the place.”
Perhaps most bold is the suggestion to remove unkempt plantings and the old wooden summerhouse along the garden’s central axis and add three water features and a formal stone bench to terminate the view. These are garden features we still enjoy today. He also provided a description of a “New Garden” near the greenhouse featuring roses, perennials and annuals with a central sundial as the focal point, the precursor of today’s herb garden.

This circa 1916 image depicts the “New Garden” mentioned in Marquis’s report. The standard and bush roses have been replaced by herbs but the sundial still remains. Courtesy Troup County Archives.
In contrast to the walled formal garden, in park areas he proposes removing trees that have been planted in straight lines and replacing them in clumps and informal clusters to create a natural effect. Similarly, he advises that several drives be improved and “…all curves be made as easy and graceful as possible” and “all slopes should be smooth and undulating” to create a natural look, both obviously reflecting Olmsted’s influence. Exotic trees were to be excluded from the informal landscape and native species prescribed for all plantings. Likewise: “no attempt should be made to keep a lawn here, as the character of the area is essentially wild and natural.”
His numerous design recommendations, along with copious horticultural input, provided the Callaways a suitable framework that guided their twenty-five years of garden stewardship. No less relevant today than it was 100 years ago, “The Marquis Report” and its timelessness is a tribute to the author.
William Marquis went on to design parks, neighborhoods and gardens around the country under the employ of Olmsted Associates, one of the preeminent firms in the country and the successor to the great Fredrick Law Olmsted. After working as a partner with the firm from 1938 until 1962, he retired from the profession. How fortunate we are that his early work at Hills & Dales has survived!
View this entire Portico Newsletter: