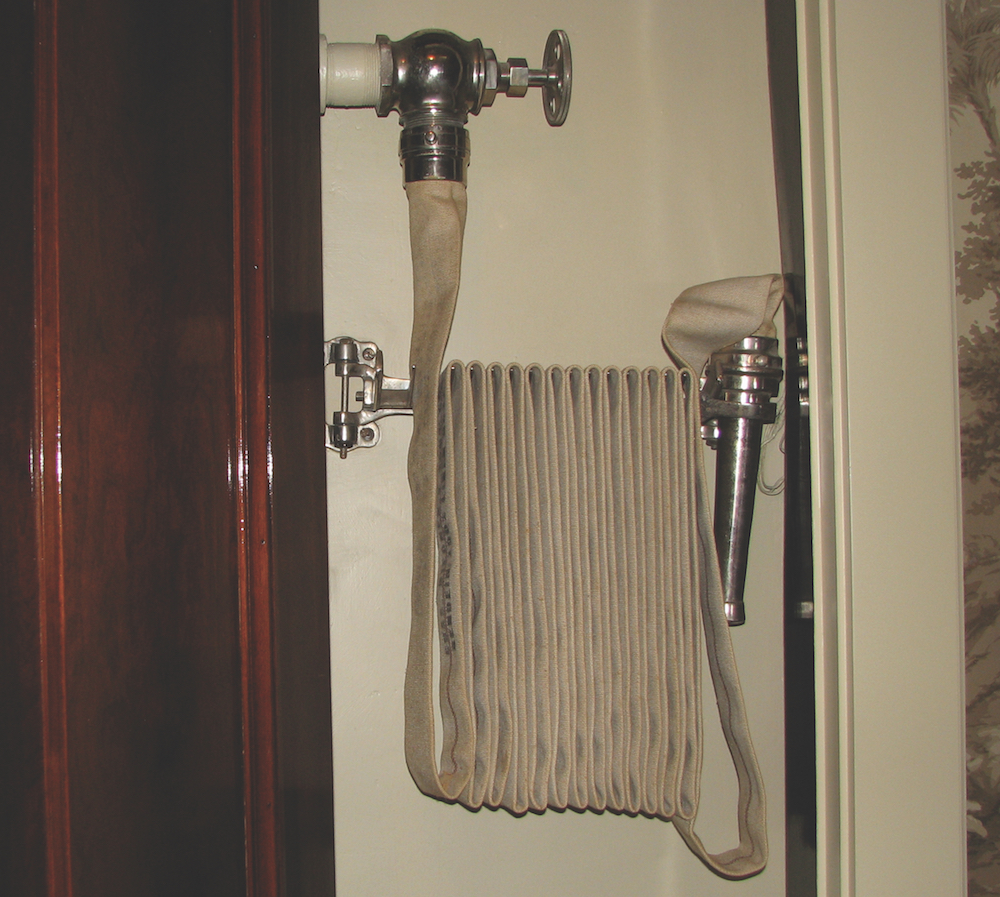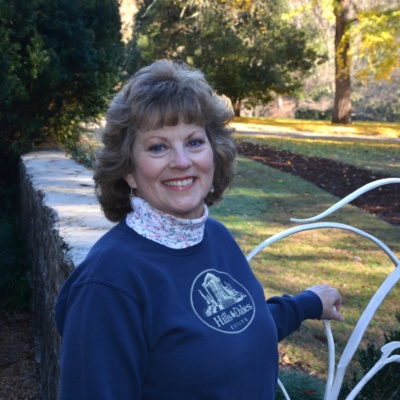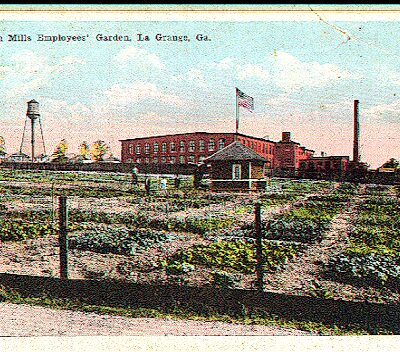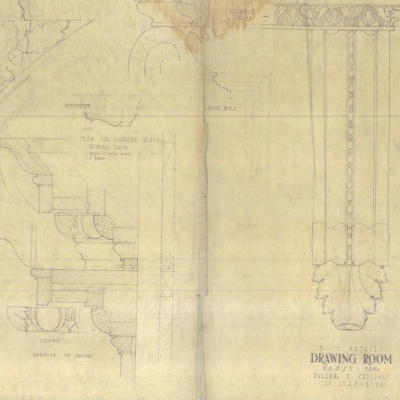“As an extra protection against fire we are thinking of running a standpipe into Mr. Callaway’s residence, the idea being to install on each floor a hose connection with linen hose of sufficient length to reach any portion of the building. incidentally the investment feature will be a consideration, as we think a lower insurance rate can be obtained on account of the extra protection.” – Ab Perry for Fuller E. Callaway to D.W. Yarbrough, September 29, 1915
The year was 1914 and the Callaway home at Hills & Dales resided as a dream in the mind of Mr. and Mrs. Callaway. The Atlanta architectural firm of Hentz & Reid was just beginning to put pen to paper and ideas were starting to emerge. At least three different floor plans were developed but it appears that all intended the house to be constructed of stucco, limestone and terracotta. The building materials, while unusual in the South, were natural choices given Reid’s desire to have the home blend with the existing Ferrell Gardens, which reminded him of the old classic villa gardens in Italy.
About that same time an unfortunate event occurred. Early in the morning of March 9, a city employee spotted flames coming from Callaway’s new four-story department store on the corner of Main and Broome Streets in downtown LaGrange. Despite great efforts from the fire department, the entire store was lost. The LaGrange Reporter read, “Fire Loss Estimated at $125,000. Most Disastrous Fire in History of LaGrange Totally Destroyed Callaway’s Department Store.” With many spectators watching, firefighters prevented the fire from spreading to the adjacent Kress building and damage to the nearby post office was limited to window glass breakage caused by the heat of the flames. While no lives were lost, there was a catastrophic loss of property and it was speculated that the blaze was caused by damaged wiring. Only eleven days later flames raged again when the nearby Elm-Unity Supply Company burned.
Three years earlier the disastrous 1911 Triangle Shirtwaist Factory fire in New York captured the attention of architects, engineers and contractors, and Fuller Callaway was undoubtedly aware of this tragic event. Builder’s guides and construction magazines featured guidelines for making buildings fire resistant or, better yet, fireproof. City building codes were being strengthened and required larger buildings to be constructed of fireproof materials. Building catalogs of the day featured all types of fire prevention and suppression equipment including sprinkler systems, pyrene fire extinguishers and fire hose equipment.
Headline Reads:
“Fire Loss Estimated at $125,000. Most Disastrous Fire in History of LaGrange Totally Destroyed Callaway’s Department Store.”
Against this backdrop, Mr. Callaway was planning his new home and it was only natural that the risk of fire was a concern. He was also keen to incorporate the latest safety features because it would help him obtain the best possible insurance rates. While many homes still used gas lighting, Mr. Callaway’s house was wired for electricity from the start. All of the wiring in the house was placed inside metal pipes and safety fuses were included on every circuit. Specialized plumbing was installed including a central pipe stand that fed water to all three floors of the house. A fire equipment closet that contained a chrome nozzle attached to 50 feet of fire hose was included on each floor. Large portions of the home were constructed of fireproof materials such as stucco, limestone, marble, brick and terracotta. Indeed, all exterior walls were made of hollow terracotta blocks. The kitchen, an area historically prone to fire, featured a tile floor and walls while the ceiling and floor were constructed of concrete. Other features that further enhanced fire safety included automatic door closers, areas of plaster with metal lath and wire safety glass in skylights. They even included a wall safe to protect valuables in the event of a fire.
One potential fire safety oversight was placing the heating system boiler in the basement, since boilers can be a fire hazard; however, Fuller seems to have minimized this risk by surrounding the boiler with concrete and brick walls. After Fuller Jr. and his wife Alice moved into the house in 1936, Fuller Jr. rectified this situation by relocating the boiler to the garden maintenance building and running connecting pipes to the house. Not long after, he added five wood and rope escape ladders to the second and third floors of the house. Given his obvious concern for protecting the home from fire, it seems probable that he at least contemplated adding a sprinkler system but he may have been deterred by the challenge of adding extensive piping without marring the home’s beauty.
In recent years the focus on fire safety has continued. Prior to opening the second and third floors for tours in 2010, state of the art smoke detection and fire suppression systems designed by Harrington Group were installed. Over 50 air suction devices are linked to a highly sensitive laser analysis system which continuously samples air. The smoke detection system is connected to a double locked sprinkling system which is filled with pressurized air until activated by both heat and smoke detectors. According to Dan Gilmore, who oversaw installation of the systems: “The biggest challenge was hiding all the equipment and making sure that all the sprinklers and sampling ports were essentially invisible. we didn’t want our new systems to take away from the historic feel and beauty of the house.”
Mr. Callaway certainly went to great lengths to protect his newly built home. Using more sophisticated technology ensures that commitment continues today. So the next time you hear the sirens of a fire truck, remember the lesson Mr. Callaway learned long ago—use all reasonable caution.



