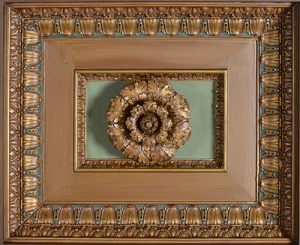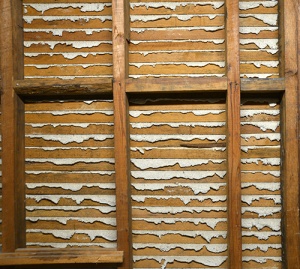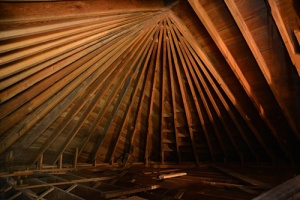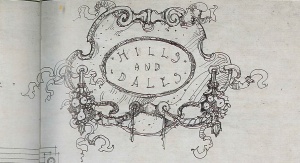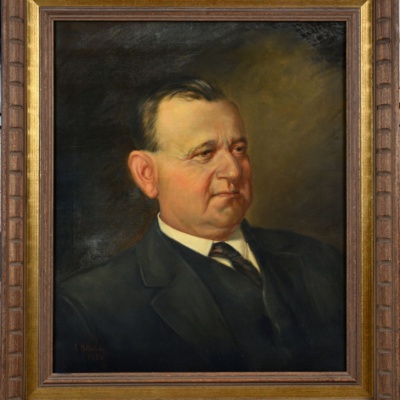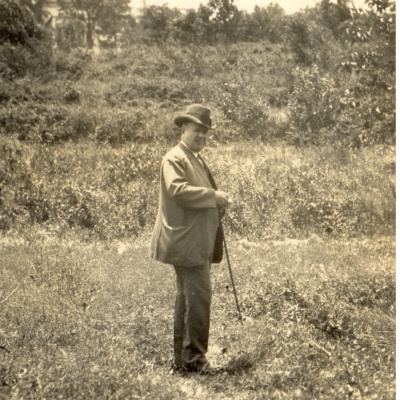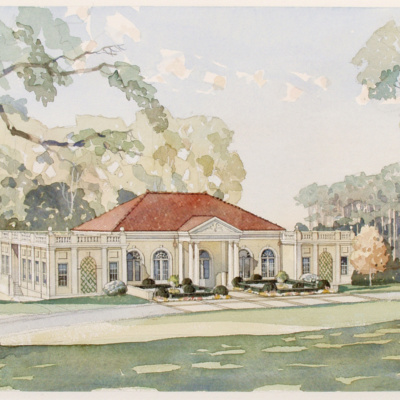Built to Last
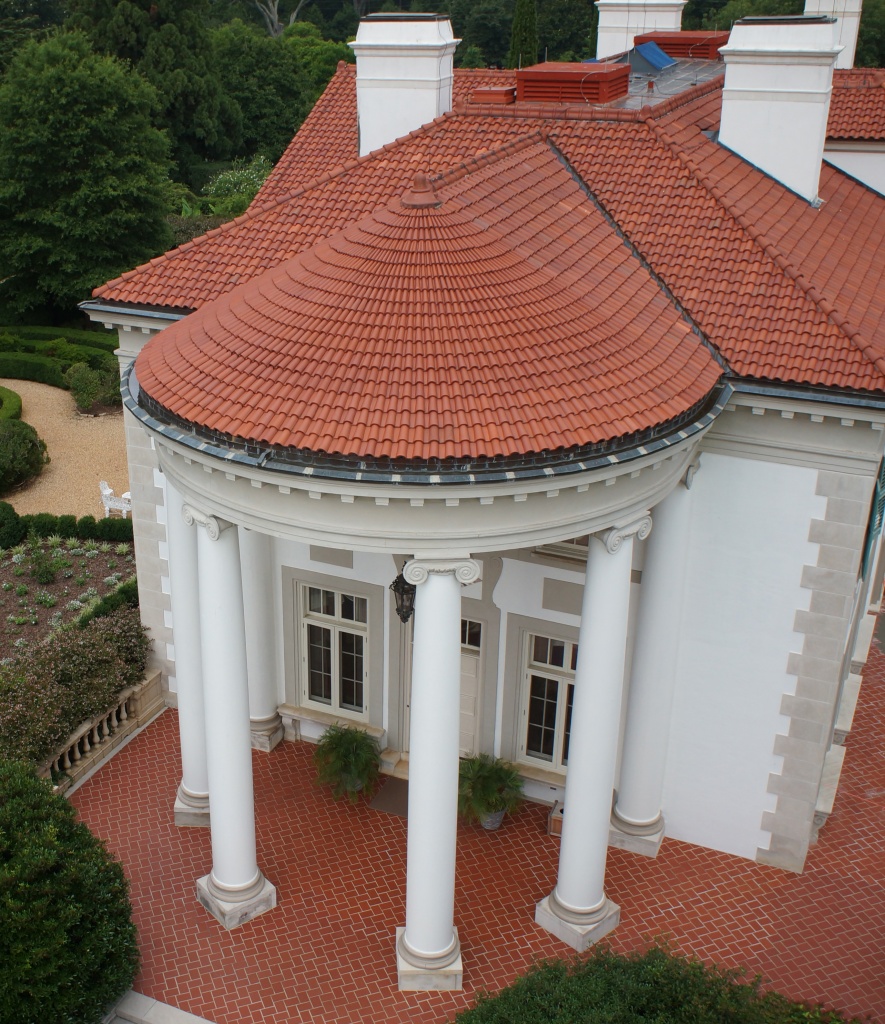
Completed in 1916, the Callaway home at Hills & Dales stands as a shining example of preservation and one of Neel Reid’s finest architectural accomplishments. Hallmark of the home is the quality of design and construction, and as we celebrate the home’s centennial this seemed an ideal time to field a few questions frequently asked about the house. Much of the original documentation from the construction of the home survives, so we searched these historical items for answers, and along the way discovered some exciting new finds. We hope you enjoy this architectural Q & A.
How did the Callaway home become known as Hills and Dales?
The first known reference to “Hills and Dales” occurred on a preliminary floor plan the architects Hentz & Reid provided to Mr. and Mrs. Callaway. Although not dated, we know it was drawn between December of 1913 and April of 1914. We do not know who actually suggested the name, but Ida Cason Callaway noted the following around 1920: “We changed the name from Ferrell Gardens to Hills and Dales, since we added over 1,000 acres to the property. If anyone asks us why we named it Hills and Dales, we take them on an automobile ride through the farm, over sunny hills and through shady dales. The questioner answers his own question by saying, ‘The place is appropriately named.’”
The construction took place while WWI was raging in Europe. How did the war affect the building project?
The Callaways purchased the old Ferrell Gardens in December of 1911 but two years passed before they hired Hentz & Reid to design their new home. In May of 1914 the two traveled to LaGrange and presented revised drawings to Fuller and Ida. Pleased with the plans, construction bids were received in early June but about that same time Mr. Callaway headed to Europe on a business trip and no action was taken, probably because the bids exceeded his expectations. Although he continued to solicit other potential contractors during the summer of 1914, after returning from Europe in August his viewpoint changed. A letter from September of 1914 states “…that he has deferred action in connection with his residence until next spring.” Similarly, in an October reply to Tiffany Studios he wrote: “… that construction is postponed indefinitely.” Even though the United States did not join war effort until April of 1917, the construction delay was most likely precipitated by the European hostilities that rapidly advanced to full blown war in the late summer of 1914.
Mr. Callaway decided to move forward in early 1915, however, even as Europe was at war. In February he indicated he was: “…strongly inclined to go forward with construction this year and will probably be ready to begin in late March.” Despite some modest delays, in April of 1915 he signed a construction agreement with Adair & Weinmeister of Atlanta and by early May noted: “Construction has just begun.”
How long did it take to build the home?
After the contractor was hired in April of 1914, work progressed with great fervor under the leadership of Mr. W. J. Cleckler, who was the building superintendent. Amazingly, completion took just 14 months. Mr. Callaway had intended the home as a 25th wedding anniversary gift for Ida but the April 28, 1916 anniversary date passed with construction still ongoing. It was formally opened on June 15 with a large celebration and a belated 25th anniversary party.
It took a large quantity of supplies to build the house. How were they transported and delivered?
Bricks, tiles, cement, marble, limestone, lumber and other building materials were delivered via the Atlanta, Birmingham & Atlantic Railroad to a nearby drop-off location. From that location they were transported across Vernon Road to the construction site. Mr. Callaway and his personal assistant Ab Perry arranged for the purchase of most supplies after comparing the quality and price from multiple vendors. In many instances they were able to negotiate discounts due to the quantities needed to build the house.
The home features building materials that have stood the test of time. Can you tell us about some of materials that were used in the home?
Resources came from far and wide and were selected for durability and beauty. The main exterior walls were built of hollow terracotta tile from Birmingham, while the limestone columns and decorative elements were shipped from Indiana. The terracotta roof tiles were made in St. Louis, Missouri.
The wood, including the oak floors and the full-sized structural lumber used throughout, was provided by Georgia’s own Willingham-Tift Lumber Company. Similarly, the building bricks were manufactured by Trimble Brick here in Troup County just north of Hogansville.
The window and door hardware were provided by the well-known Beck & Gregg Hardware Company from Atlanta, while the chandeliers and most other light fixtures in the house were purchased from The Morreau Company of Cleveland, Ohio. Morreau designed and manufactured the fixtures, which include the crystal chandelier in the music room, the two-tiered, 18-light dining room chandelier and the pewter chandelier in the library.
The home was modern for its time. What were some of the most innovative features included in its design?
The home was fully electrified and all of the wiring was placed in metal conduit for safety. It also included a telephone and full annunciator call box system. Other modern features included a central vacuum and a refrigerator. Concerned about the potential for fire, Mr. Callaway also had a full fire hose system installed.
How was the house heated and cooled?
Originally, it was heated using a coal-fired steam boiler located under the greenhouse work room. Traditional cast iron radiators were located throughout the house; however, on the first floor placement was in the crawl space and hidden beneath floor grates so that they would not interfere with the room décor. Several original cast iron radiators can still be seen on the third floor. In 1916 there were not really any effective air-conditioning systems. Most windows and doors had screens so they could be opened for cross breezes and ventilation. In addition, transoms, venetian blinds, shutters and drapes were used to make conditions more comfortable. In the 1930s Fuller Jr. added two whole-house fans to help cool the house during the summer, but it was about 1970 before the house had modern air-conditioning.
The dining room ceiling is perhaps the most elaborate feature in the house. Who were the artisans who created it?
The original design was by Hentz & Reid, with at least one important dining room drawing being executed by Philip Shutze who worked for the firm. Records suggest that the ornate plaster work was done by Koppe Brothers & Steinichen from Atlanta. They probably custom molded some of the plaster and also used pre-molds from the likes of the Jacobson Company from New York. Both Koppe and Steinichen were of German descent and specialized in plaster molding from the 1890s through the 1920s. The decorative painting of the plaster ceiling was done by artisans who worked for the W. E. Browne Decorating Company.
