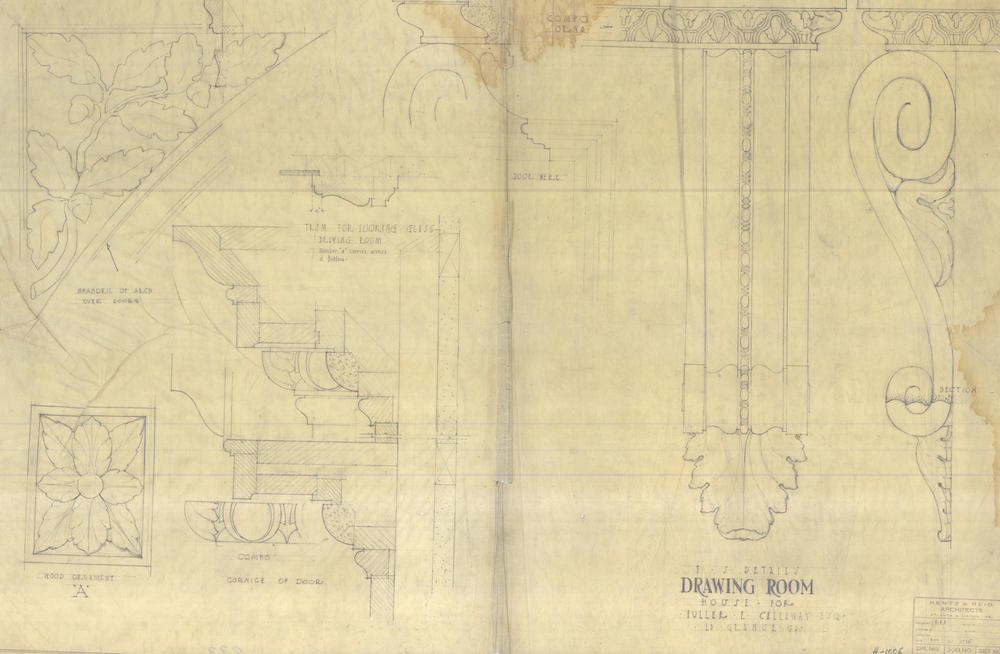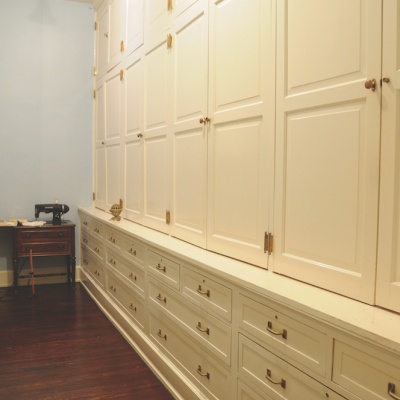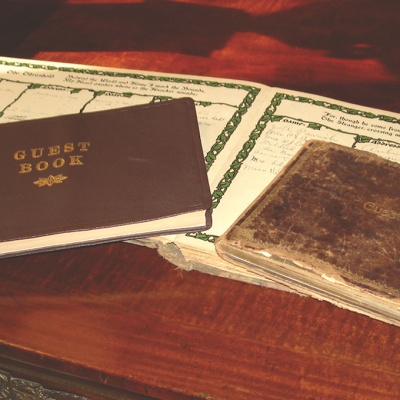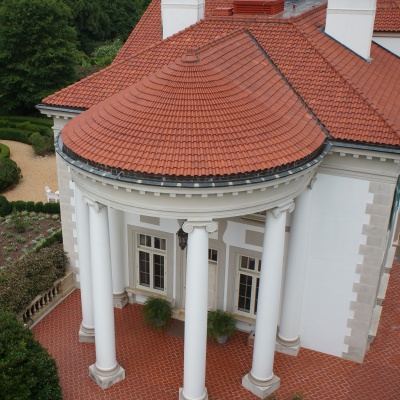Nothing brings history to life like an old faded letter, a well worn scrapbook or an artifact from times gone by. When it comes to architecture, original drawings created by hand bring the past to life. When the Fuller E. Callaway family home was designed in 1914, the architectural firm of Hentz & Reid (named for Hal Hentz and Neel Reid) created detailed drawings which are beautiful works of art in their own right. While the passing years have given the original white linen a light brown patina, the meticulously drawn black ink lines are as vivid as the day they were drawn. These lines reveal creative ideas of the architects who were inspired by classical precedence as well as concerned with the practical importance of pleasing their clients, Mr. and Mrs. Callaway.
For the firm of Hentz & Reid, the Callaway family home was job number 233, however, since they assigned their first job the number 75 it was really job 158. According to William R. Mitchell, Jr. who authored J Neel Reid Architect of Hentz, Reid & Adler and the Georgia School of Classicists:
“I suspect Hentz & Reid started their job numbers with 75 to give the firm a more established look. since both architects had completed other architectural projects prior to forming the firm of Hentz & Reid, they began with number 75 to more accurately reflect their level of experience. After all, who wants to hire an architect and then realize they are job number one.”
Drawings of the Callaway home feature a wide range of floorplans, elevations, architectural details and garden plans. It seems that Mr. and Mrs. Callaway were actively involved in the design process since several different designs were created and some planned features were not actually built. For example, the house drawings include two preliminary floorplans that were apparently disregarded in favor of a third floorplan that was actually built. They also include drawings for a garden gazebo and pergola that were never constructed. Most of the architectural drawings for the Callaway home include the initials of the draftsmen. From the original drawings, we know the architectural team working on the Callaway home included Neel Reid (JNR), Hal Hentz (HFH), Philip Shutze (PTS), Rudolph Adler (RSA), Ernest D. Ivey (IVEY) and RAB whose identity is unknown.
The drawings for job number 233, which number in excess of 62 sheets, have an interesting provenance and storied history of their own. Up until the 1950’s, the drawings were stored in the Candler Building office of Philip Shutze. Shutze had apprenticed under Hentz & Reid back in 1914 and after Reid’s death in 1926 was made a partner. By the 1950’s, Shutze was the only partner still practicing architecture, but desiring to work less he moved into a smaller office. Due to limited space, he sent all the old drawings to Hal Hentz who was then living in Winter Haven, Florida. Hentz kept the drawings at his home until just before his death in 1972 when he gifted the Atlanta Historical Society the “Atlanta jobs” and all of the remaining drawings to the Georgia Tech School of Architecture. The plans for the Callaway home resided at Georgia Tech until several years ago when they were given to the Atlanta History Center. Today all of the Hentz & Reid drawings are back together in one place and are a treasured part of the Kenan Research Center.



